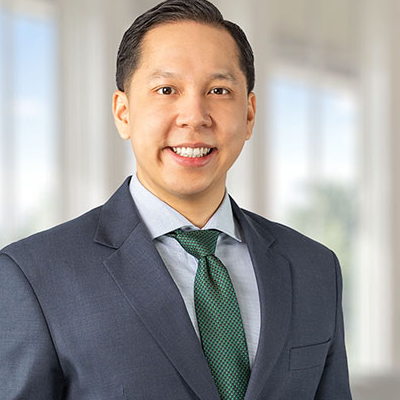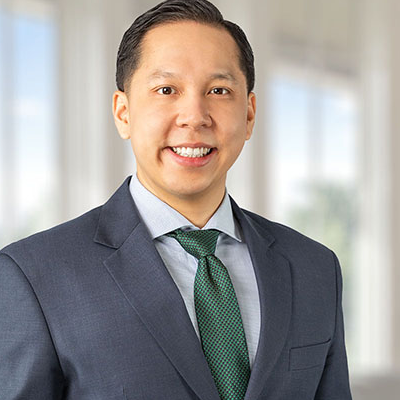5585 148 ST Surrey, BC V3S 3B5

Open House
Sat Oct 04, 2:00pm - 4:00pm
Sun Oct 05, 2:00pm - 4:00pm
UPDATED:
Key Details
Property Type Single Family Home
Sub Type Single Family Residence
Listing Status Active
Purchase Type For Sale
Square Footage 8,695 sqft
Price per Sqft $370
MLS Listing ID R3051043
Bedrooms 7
Full Baths 10
HOA Y/N No
Year Built 2017
Lot Size 0.390 Acres
Property Sub-Type Single Family Residence
Property Description
Location
Province BC
Community Panorama Ridge
Area Surrey
Zoning R1
Rooms
Kitchen 4
Interior
Interior Features Central Vacuum, Wet Bar
Heating Electric, Natural Gas, Radiant
Cooling Central Air, Air Conditioning
Fireplaces Number 5
Fireplaces Type Electric, Gas
Equipment Swimming Pool Equip.
Window Features Window Coverings
Appliance Washer/Dryer, Dishwasher, Refrigerator, Stove
Exterior
Exterior Feature Garden, Balcony
Garage Spaces 2.0
Garage Description 2
Utilities Available Community, Electricity Connected, Natural Gas Connected, Water Connected
Amenities Available Exercise Centre
View Y/N Yes
View CITY
Roof Type Asphalt
Porch Patio, Deck
Total Parking Spaces 15
Garage Yes
Building
Lot Description Central Location
Story 2
Foundation Concrete Perimeter
Sewer Public Sewer, Sanitary Sewer, Storm Sewer
Water Public
Locker No
Others
Ownership Freehold NonStrata
Security Features Security System

GET MORE INFORMATION

- Vancouver West HOT
- Arbutus
- Cambie
- Fairview
- Kitsilano
- Mt. Pleasant West
- Vancouver East HOT
- Collingwood
- Grandview Woodland
- Main
- Mt. Pleasant East
- South Marine
- Richmond HOT
- Brighouse
- Quilchena - Richmond
- Riverdale
- Seafair
- Steveston North
- Steveston South
- Steveston Village
- Terra Nova
- Burnaby HOT
- Brentwood Park
- Central - Burnaby
- Capitol Hill
- Metrotown
- Simon Fraser University



