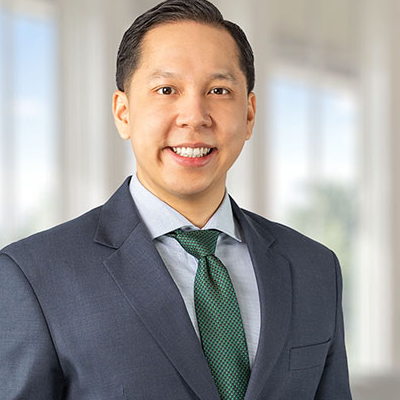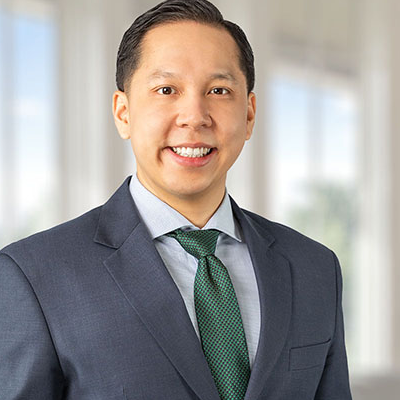9417 132a ST Surrey, BC V3V 6W3

Open House
Sun Oct 12, 2:00pm - 4:00pm
UPDATED:
Key Details
Property Type Single Family Home
Sub Type Single Family Residence
Listing Status Active
Purchase Type For Sale
Square Footage 6,376 sqft
Price per Sqft $439
MLS Listing ID R3056254
Bedrooms 9
Full Baths 8
HOA Y/N No
Year Built 2019
Lot Size 7,405 Sqft
Property Sub-Type Single Family Residence
Property Description
Location
Province BC
Community Queen Mary Park Surrey
Area Surrey
Zoning R3
Direction East
Rooms
Kitchen 3
Interior
Interior Features Storage, Pantry, Central Vacuum
Heating Electric, Radiant
Cooling Central Air, Air Conditioning
Flooring Laminate, Tile
Fireplaces Number 3
Fireplaces Type Electric
Equipment Intercom
Appliance Washer/Dryer, Dishwasher, Disposal, Refrigerator, Stove, Oven
Laundry In Unit
Exterior
Exterior Feature Garden, Balcony, Private Yard
Garage Spaces 2.0
Garage Description 2
Community Features Shopping Nearby
Utilities Available Electricity Connected, Natural Gas Connected, Water Connected
View Y/N No
Roof Type Asphalt
Porch Patio, Deck
Total Parking Spaces 9
Garage Yes
Building
Lot Description Central Location, Lane Access, Recreation Nearby
Story 3
Foundation Concrete Perimeter
Sewer Public Sewer, Sanitary Sewer, Storm Sewer
Water Public
Locker No
Others
Ownership Freehold NonStrata
Security Features Security System,Smoke Detector(s)
Virtual Tour https://storyboard.onikon.com/yousuf-bootwala/1

GET MORE INFORMATION

- Vancouver West HOT
- Arbutus
- Cambie
- Fairview
- Kitsilano
- Mt. Pleasant West
- Vancouver East HOT
- Collingwood
- Grandview Woodland
- Main
- Mt. Pleasant East
- South Marine
- Richmond HOT
- Brighouse
- Quilchena - Richmond
- Riverdale
- Seafair
- Steveston North
- Steveston South
- Steveston Village
- Terra Nova
- Burnaby HOT
- Brentwood Park
- Central - Burnaby
- Capitol Hill
- Metrotown
- Simon Fraser University



