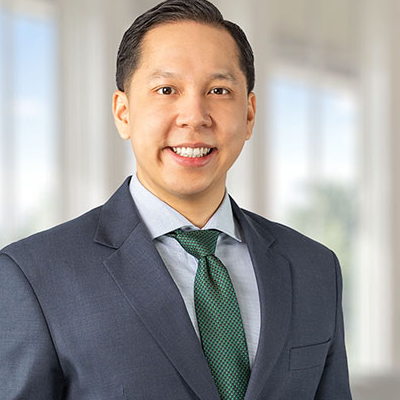1408 Robson ST #2901 Vancouver, BC V6G 1B9

Open House
Sat Nov 01, 2:00pm - 4:00pm
Sun Nov 02, 2:00pm - 4:00pm
UPDATED:
Key Details
Property Type Condo
Sub Type Apartment/Condo
Listing Status Active
Purchase Type For Sale
Square Footage 2,769 sqft
Price per Sqft $2,885
MLS Listing ID R3061432
Bedrooms 4
Full Baths 3
Maintenance Fees $2,772
HOA Fees $2,772
HOA Y/N Yes
Year Built 2024
Property Sub-Type Apartment/Condo
Property Description
Location
Province BC
Community West End Vw
Area Vancouver West
Zoning C-6
Rooms
Kitchen 2
Interior
Interior Features Wet Bar
Heating Heat Pump, Radiant
Cooling Central Air, Air Conditioning
Flooring Hardwood, Tile
Window Features Window Coverings
Appliance Washer/Dryer, Dishwasher, Refrigerator, Stove, Microwave, Oven, Wine Cooler
Laundry In Unit
Exterior
Exterior Feature Balcony
Pool Indoor
Community Features Shopping Nearby
Utilities Available Electricity Connected, Natural Gas Connected, Water Connected
Amenities Available Clubhouse, Exercise Centre, Concierge, Caretaker, Trash, Maintenance Grounds, Gas, Heat, Hot Water, Management, Recreation Facilities, Sewer
View Y/N Yes
View City, mountain, ocean
Roof Type Other
Exposure Southwest
Total Parking Spaces 4
Garage Yes
Building
Lot Description Central Location, Marina Nearby, Recreation Nearby
Story 1
Foundation Concrete Perimeter
Sewer Public Sewer, Sanitary Sewer, Storm Sewer
Water Public
Locker Yes
Others
Pets Allowed Yes With Restrictions
Restrictions Pets Allowed w/Rest.,Rentals Allowed
Ownership Freehold Strata
Security Features Smoke Detector(s),Fire Sprinkler System

GET MORE INFORMATION

- Vancouver West HOT
- Arbutus
- Cambie
- Fairview
- Kitsilano
- Mt. Pleasant West
- Vancouver East HOT
- Collingwood
- Grandview Woodland
- Main
- Mt. Pleasant East
- South Marine
- Richmond HOT
- Brighouse
- Quilchena - Richmond
- Riverdale
- Seafair
- Steveston North
- Steveston South
- Steveston Village
- Terra Nova
- Burnaby HOT
- Brentwood Park
- Central - Burnaby
- Capitol Hill
- Metrotown
- Simon Fraser University



