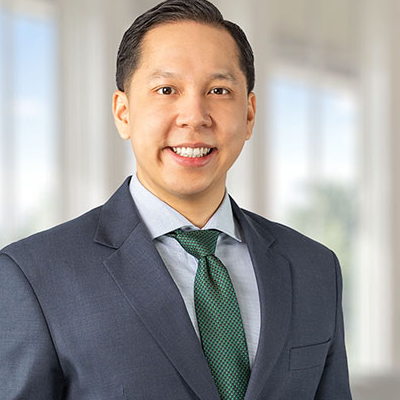2915 Fern DR Anmore, BC V3H 4W9

UPDATED:
Key Details
Property Type Multi-Family
Sub Type Half Duplex
Listing Status Active
Purchase Type For Sale
Square Footage 3,742 sqft
Price per Sqft $635
MLS Listing ID R3061672
Bedrooms 4
Full Baths 3
HOA Y/N Yes
Year Built 2005
Property Sub-Type Half Duplex
Property Description
Location
Province BC
Community Anmore
Area Port Moody
Zoning DUPLEX
Rooms
Other Rooms Foyer, Dining Room, Living Room, Kitchen, Eating Area, Office, Primary Bedroom, Flex Room, Walk-In Closet, Bedroom, Bedroom, Laundry, Recreation Room, Bedroom, Flex Room
Kitchen 1
Interior
Heating Forced Air, Heat Pump, Natural Gas
Cooling Central Air, Air Conditioning
Flooring Laminate, Wall/Wall/Mixed
Fireplaces Number 2
Fireplaces Type Gas
Window Features Window Coverings
Appliance Washer/Dryer, Dishwasher, Refrigerator, Stove
Laundry In Unit
Exterior
Exterior Feature Private Yard
Garage Spaces 2.0
Garage Description 2
Utilities Available Electricity Connected, Natural Gas Connected
Amenities Available Other
View Y/N Yes
View Greenbelt
Roof Type Asphalt
Porch Patio, Deck
Total Parking Spaces 10
Garage Yes
Building
Lot Description Private, Recreation Nearby, Wooded
Story 2
Foundation Concrete Perimeter
Sewer Public Sewer, Sanitary Sewer
Water Public
Locker No
Others
Pets Allowed Cats OK, Dogs OK, Yes
Restrictions No Restrictions
Ownership Freehold Strata

GET MORE INFORMATION

- Vancouver West HOT
- Arbutus
- Cambie
- Fairview
- Kitsilano
- Mt. Pleasant West
- Vancouver East HOT
- Collingwood
- Grandview Woodland
- Main
- Mt. Pleasant East
- South Marine
- Richmond HOT
- Brighouse
- Quilchena - Richmond
- Riverdale
- Seafair
- Steveston North
- Steveston South
- Steveston Village
- Terra Nova
- Burnaby HOT
- Brentwood Park
- Central - Burnaby
- Capitol Hill
- Metrotown
- Simon Fraser University



