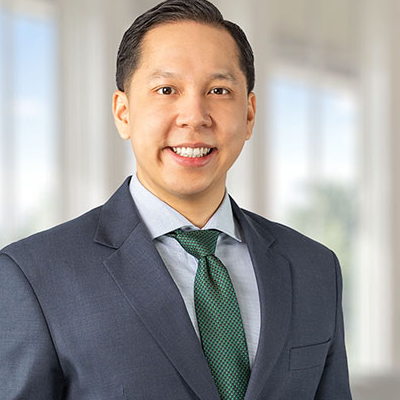2862 Helc PL Surrey, BC V3Z 0C6

Open House
Sat Nov 15, 2:00pm - 4:00pm
Sun Nov 16, 2:00pm - 4:00pm
UPDATED:
Key Details
Property Type Single Family Home
Sub Type Single Family Residence
Listing Status Active
Purchase Type For Sale
Square Footage 3,313 sqft
Price per Sqft $569
MLS Listing ID R3066674
Bedrooms 5
Full Baths 3
HOA Y/N No
Year Built 2016
Lot Size 4,356 Sqft
Property Sub-Type Single Family Residence
Property Description
Location
Province BC
Community Grandview Surrey
Area South Surrey White Rock
Zoning R4
Rooms
Other Rooms Office, Foyer, Living Room, Kitchen, Dining Room, Primary Bedroom, Walk-In Closet, Bedroom, Walk-In Closet, Bedroom, Laundry, Kitchen, Living Room, Bedroom, Bedroom
Kitchen 2
Interior
Heating Forced Air
Flooring Laminate, Tile
Fireplaces Number 1
Fireplaces Type Gas
Appliance Washer/Dryer, Dishwasher, Refrigerator, Stove
Exterior
Exterior Feature Balcony, Private Yard
Garage Spaces 2.0
Garage Description 2
Fence Fenced
Community Features Shopping Nearby
Utilities Available Electricity Connected, Natural Gas Connected, Water Connected
View Y/N Yes
View MOUNTAIN
Roof Type Asphalt
Porch Patio, Deck
Total Parking Spaces 4
Garage Yes
Building
Lot Description Recreation Nearby
Story 2
Foundation Concrete Perimeter
Sewer Public Sewer, Sanitary Sewer
Water Public
Locker No
Others
Ownership Freehold NonStrata

GET MORE INFORMATION

- Vancouver West HOT
- Arbutus
- Cambie
- Fairview
- Kitsilano
- Mt. Pleasant West
- Vancouver East HOT
- Collingwood
- Grandview Woodland
- Main
- Mt. Pleasant East
- South Marine
- Richmond HOT
- Brighouse
- Quilchena - Richmond
- Riverdale
- Seafair
- Steveston North
- Steveston South
- Steveston Village
- Terra Nova
- Burnaby HOT
- Brentwood Park
- Central - Burnaby
- Capitol Hill
- Metrotown
- Simon Fraser University



